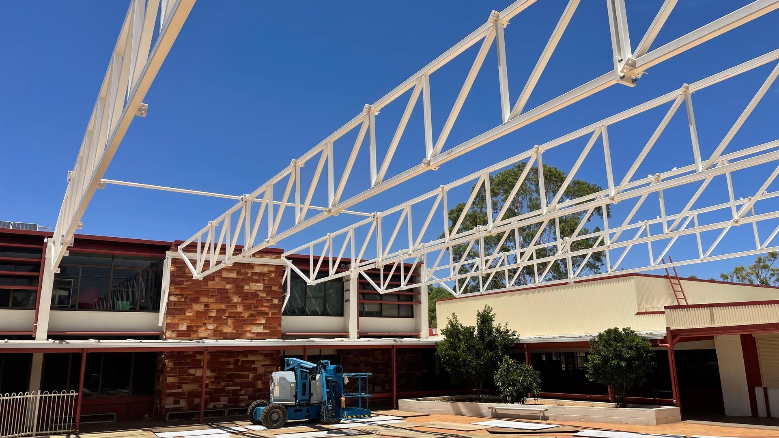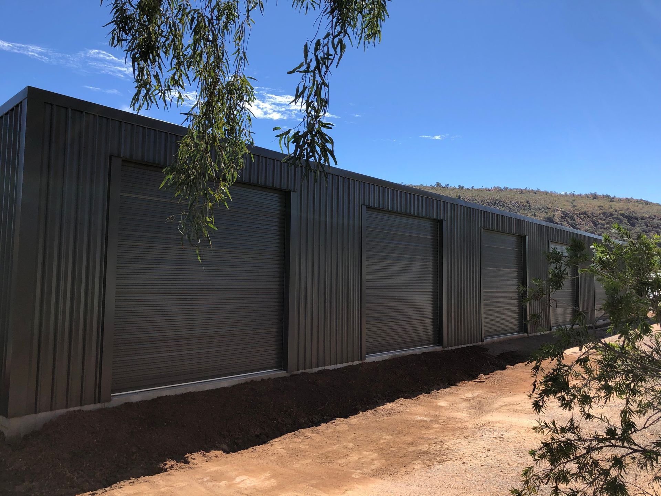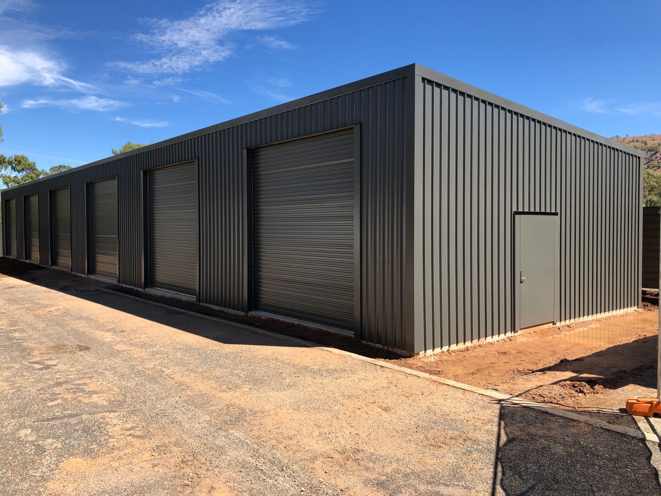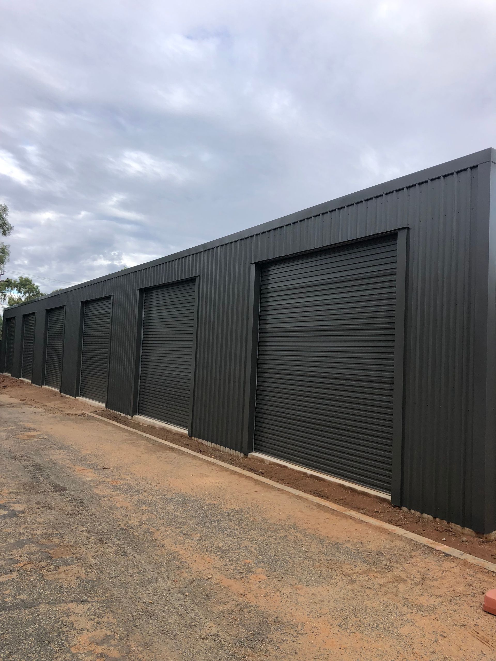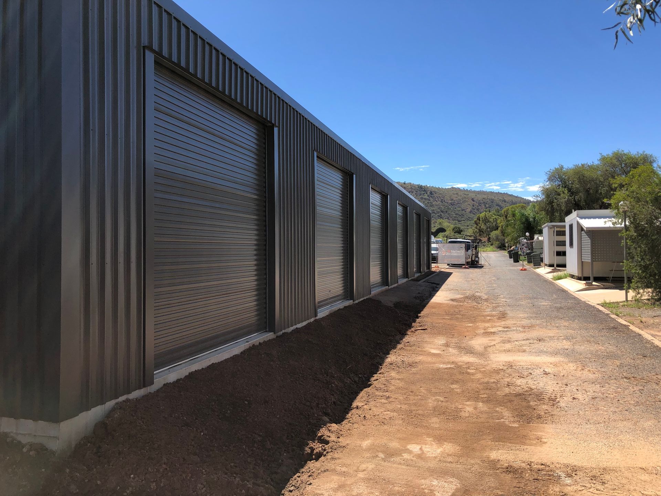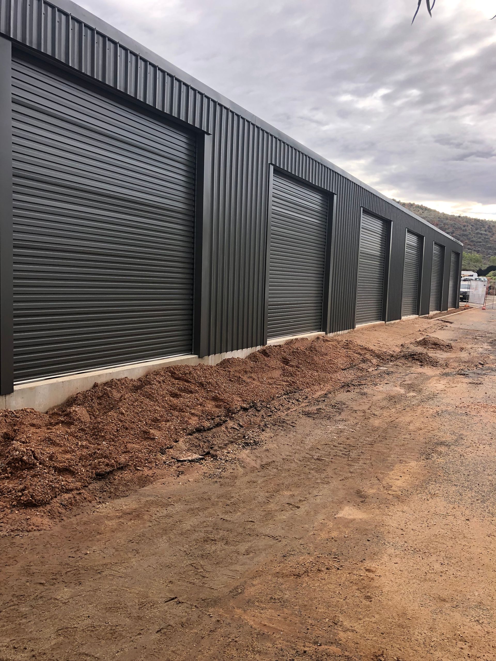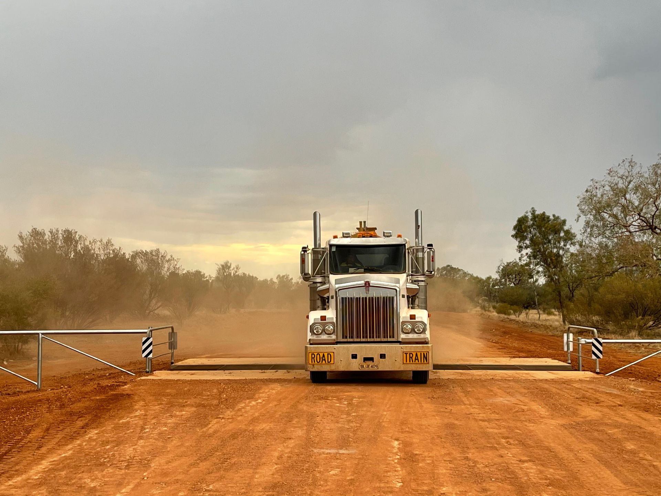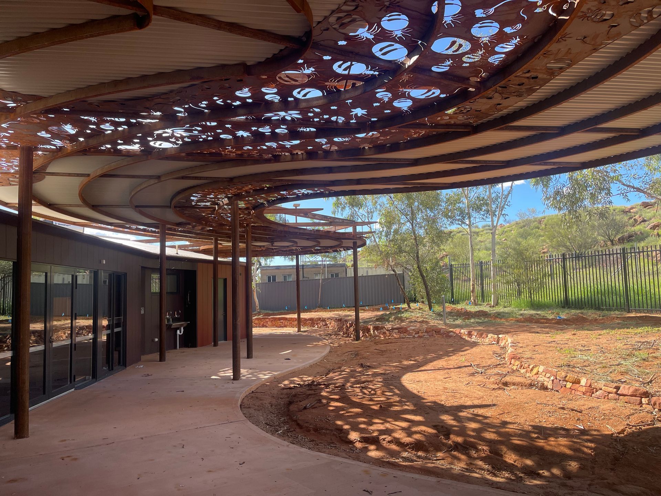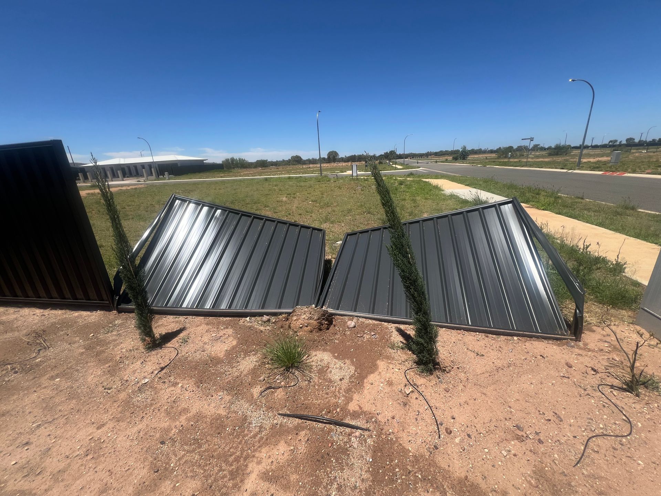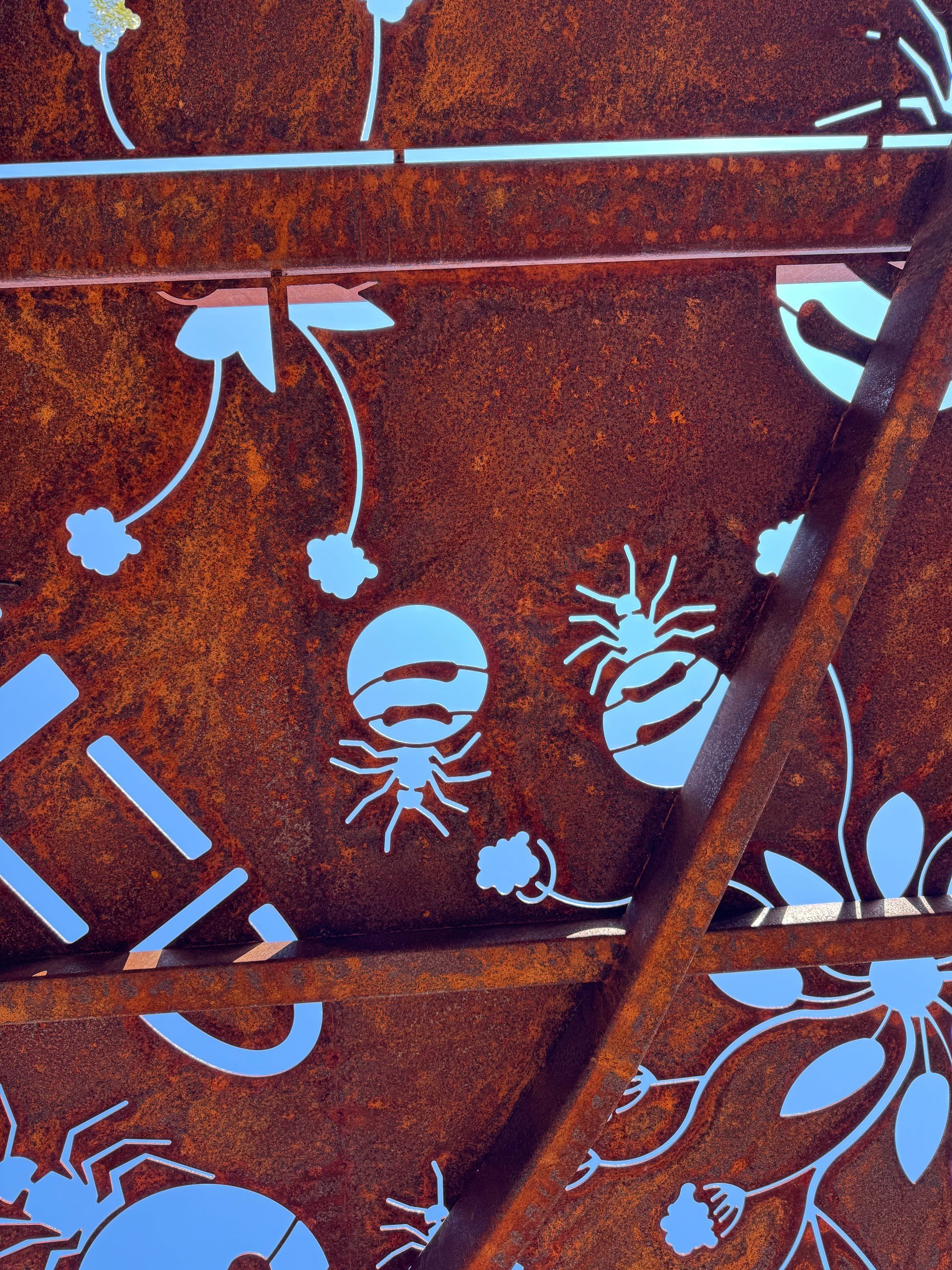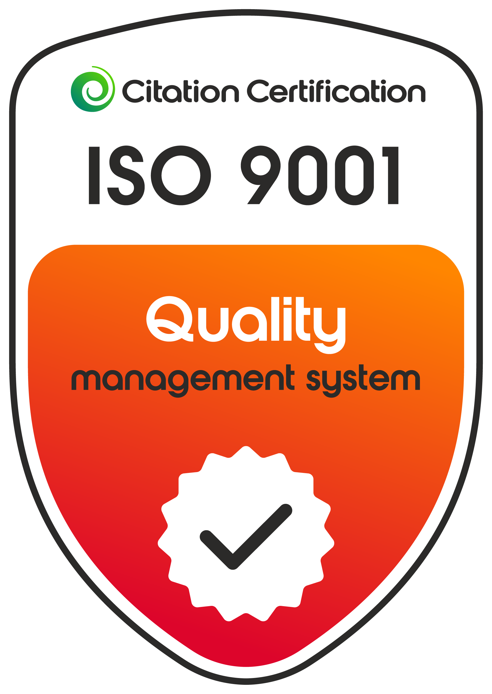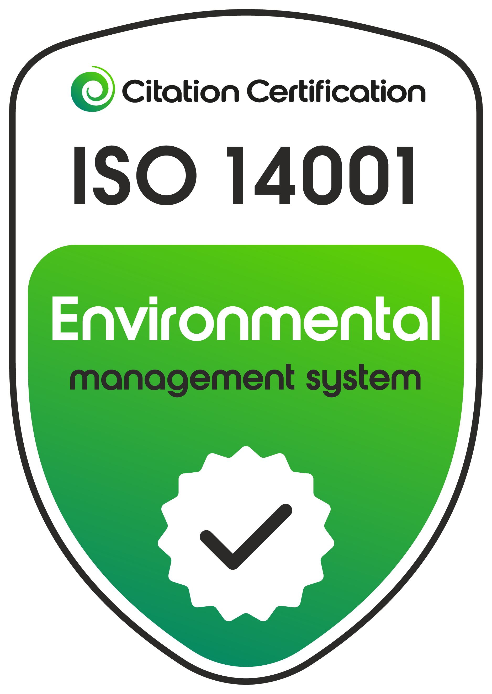Discovery Parks Alice Springs Shed

This project involved the supply and installation services for an 8x36m gable roof shed, featuring a robust 125mm thick concrete slab with F82 mesh, 2 PA doors, and 6 large roller doors.
The shed included foam cell insulation, Section 40 & engineering, project drafting/ site plan updates, building and occupancy permits, and a Colorbond finish. Electrical works encompassed multiple power outlets, hi-bay lights, a sub board, external GPOs, LED spot/flood lights, and mains connection. Additional services include Air- Cell wall insulation, development permit applications, container relocation, plumbing works, tipper fees, upgraded concrete specifications, extra earth and concrete works, storm water management, and enhanced electrical installations.
Objective
The primary goal of this project was to supply and install a large gable roof shed (8x36m) that met specific structural and functional requirements. The client aimed to achieve the following outcomes:
Structural Integrity
Ensure the shed is built on a solid foundation with a concrete slab that meets the specified thickness and strength (125mm thick, 25MPA with F82 mesh).
Accessibility and Usability
Incorporate multiple access points, including 2 PA doors and 6 large roller doors (3.5x5.1m), to facilitate easy entry and exit.
Insulation and Protection
Install foam cell insulation and Air-Cell insulation to the walls to enhance thermal efficiency and protect the interior from external weather conditions.
Compliance and Safety
Obtain necessary permits (building and occupancy) and ensure the structure complies with all relevant engineering and safety standards.
Electrical Functionality
Equip the shed with comprehensive electrical works, including power outlets, hi-bay lights, and external lighting, to support various operational needs.
Additional Features
Address specific site requirements such as storm water management, additional earthworks, and concrete works to ensure the shed is fully functional and integrated with the existing infrastructure.
Development and Amendments
Manage the application and amendment processes for development and building permits to accommodate any changes in the structural design.
Overall, the client wanted a robust, accessible, and compliant shed that meets their operational needs and integrates seamlessly with the existing site.
Challenges
During the supply and installation of the gable roof shed (8x36m), BluedustNT encountered challenges and specific considerations that needed to be addressed:
REMOTE
LOCATION:
Logistics
Transporting materials and heavy equipment to a remote site required meticulous planning and coordination. This included moving a 12-ton forklift and ensuring timely delivery of construction materials.
Access
Ensuring that the site was accessible for large vehicles and machinery, which involved additional earthworks for pad levelling and creating access paths.
TECHNICAL LIMITATIONS:
Concrete Specifications
Adjusting the concrete slab specifications from 25MPA to 32MPA as per structural design requirements.
Electrical Installations
Implementing a comprehensive electrical system, including mains connection up to 30 lineal meters from the source, required careful planning to avoid disruptions and ensure safety.
ENVIRONMENTAL AND SITE CONDITIONS:
Storm Water Management
Installing a 150mm storm water pipe to manage runoff effectively and prevent flooding required careful site assessment and trenching.
Additional Earthworks
Conducting additional earthworks to create swale drains and ensure proper site drainage was necessary to maintain the integrity of the shed and surrounding areas.
PERMITS AND COMPLIANCE:
Development & Building Permits
Navigating the application and amendment processes for development and building permits involved ensuring all documentation was accurate and up-to-date.
Occupancy Permit
Securing the occupancy permit required thorough inspections and compliance with all safety and building regulations.
Client-Specific Requirements
Customisation
Meeting the client’s specific needs, such as the installation of Air-Cell insulation to the walls and additional electrical outlets, required flexibility and adaptability in the project plan.
Coordination
Ensuring seamless communication and coordination with the client to address any changes or additional requirements promptly.
Approach
BluedustNT approached the project with a comprehensive and systematic strategy to ensure all client needs were met efficiently and effectively. Here’s an overview of our methodologies and steps:
Initial Consultation and Planning
- Conducted detailed discussions with the client to understand their specific requirements and desired outcomes.
- Developed a project plan outlining the scope, timeline, and key milestones.
Design and Engineering
- Created detailed structural designs and engineering plans, ensuring compliance with all relevant standards and regulations.
- Updated the site plan and drafted project documents to reflect the final design.
Permitting and Approvals
- Managed the application process for development and building permits, including any necessary amendments to accommodate design changes.
- Ensured all permits were obtained before commencing construction.
Site Preparation
- Conducted thorough site assessments to plan for earthworks and foundation requirements.
- Executed pad leveling and additional earthworks to prepare the site for construction.
Foundation and Structural Work
- Poured the concrete slab (8x36m, 125mm thick, 25MPA with F82 mesh) to provide a solid foundation.
- Erected the gable roof shed structure, incorporating 2 PA doors and 6 roller doors (3.5x5.1m).
Insulation and Finishing
- Installed foam cell insulation and Air-Cell insulation to the walls to enhance thermal efficiency.
- Applied a Colorbond finish for durability and aesthetic appeal.
Electrical Installation
- Installed comprehensive electrical systems, including power outlets, hi-bay lights, sub board and external lighting.
- Ensured mains connection up to 30 lineal meters from the source with a 16mm 3-phase 63 amp. circuit.
Additional Works
- Managed plumbing works, including the installation of a new poly water line and tap points.
- Executed storm water management by installing a 150mm storm water pipe to the front drain.
- Conducted additional concrete works, such as ramps to doors and concrete paths.
Quality Control and Finalisation
- Performed thorough inspections and quality checks at each stage of the project.
- Addressed any variations and additional requirements, such as moving containers onsite and handling tipper/tip fees.
- Ensured the project was completed to the client’s satisfaction and all occupancy permits were secured.
BluedustNT successfully delivered a robust, compliant, and fully functional gable roof shed that met all the client’s needs and expectations.
Execution
BluedustNT executed the project with a focus on precision, efficiency, and adherence to the client’s specifications. Here’s a detailed description of the project delivery, highlighting he creative, logistical, and technical elements involved:
Creative Elements
Design Customisation
Tailored the shed design to meet the client’s specific needs, including the layout of doors and insulation requirements.
Aesthetic Finishes
Selected Colorbond finishes to ensure the shed not only met functional requirements but also had a visually appealing exterior.
LOGISTICAL ELEMENTS
Site Coordination
Managed the logistics of transporting materials and equipment to the site, including the movement of containers using a 12-ton forklift.
Scheduling
Developed a detailed project schedule to coordinate various phases of construction, ensuring timely completion of each stage.
Permits
Handled the application and amendment processes for development and building permits, ensuring all legal requirements were met before construction began.
TECHNICAL ELEMENTS
Foundation Work
Poured a robust concrete slab (8x36m, 125mm thick, 25MPA with F82 mesh) to provide a stable foundation for the shed.
Structural Assembly
Erected the gable roof shed, incorporating 2 PA doors and 6 roller doors (3.5x5.1m) to facilitate easy access and usability.
Insulation Installation
Installed foam cell insulation and Air-Cell insulation to the walls to enhance thermal efficiency and protect the interior from external weather conditions.
Electrical Systems
Implemented comprehensive electrical works, including the installation of power outlets, hi-bay lights, sub board, and external lighting. Ensured mains connection up to 30 lineal meters from the source with a 16mm 3-phase 63 amp. circuit.
Plumbing and Storm Water Management
Installed a new poly water line from the toilet block to the shed with 2 tap points, and a 150mm storm water pipe to manage runoff effectively.
Additional Earth and Concrete Works
Conducted additional earthworks for pad leveling and swale drains, and executed concrete works for ramps and paths to ensure accessibility and durability.
QUALITY ASSURANCE
Inspections and Testing
Performed regular inspections and quality checks at each stage of the project to ensure compliance with design specifications and
safety standards.
Adjustments and Variations
Addressed any variations and additional requirements promptly, such as upgrading the concrete type and handling tipper/tip fees
for material disposal.
By meticulously planning and executing each phase of the project, BluedustNT delivered a high-quality, functional, and aesthetically pleasing gable roof shed that met all the client’s needs and expectations.
Outcomes
BluedustNT successfully delivered the project, achieving several measurable outcomes and receiving positive feedback from the client. Here are the key results:
MEASURABLE ACHIEVEMENTS
Timely Completion
The project was completed within the scheduled timeline, ensuring minimal disruption to the client’s operations.
Structural Integrity
The shed was built to the specified standards, with a robust concrete slab and high-quality materials, ensuring long-term durability and functionality.
Enhanced Usability
The installation of multiple access points, comprehensive electrical systems, and effective insulation significantly improved the usability and efficiency of the shed.
COMMUNITY IMPACT
Local Employment
The project provided job opportunities for local workers, contributing to the community’s economic development.
Improved Infrastructure
The new shed enhanced the operational capabilities of the client, potentially leading to increased productivity and business growth.
Environmental Considerations
The use of efficient insulation and proper storm water management practices demonstrated a commitment to sustainable building practices.
Overall, the project not only met the client’s immediate needs, but also had a positive impact on the broader community, showcasing BluedustNT’s dedication to quality and sustainability.
More Projects
